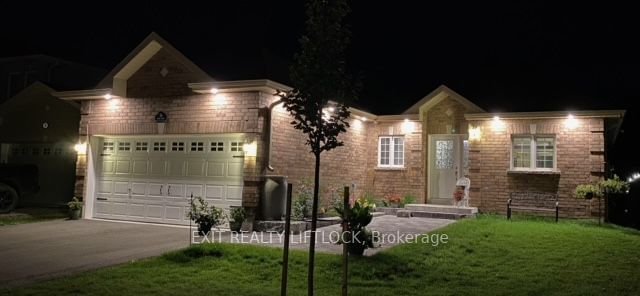$619,900
$***,***
3-Bed
2-Bath
1100-1500 Sq. ft
Listed on 11/24/23
Listed by EXIT REALTY LIFTLOCK
Indulge in contemporary comfort in this 3-bedroom, 2-bathroom gem, a mere 4 years young with a lovely farm field view out your front door. The open concept layout creates a seamless flow from the living room to the fully equipped custom kitchen, boasting the latest in appliances and stylish finishes. Step into luxury in the master suite, complete with a private bath and ample closet space. 2 further well appointed bedrooms (3rd bedroom presently being used as a formal dining room) and a main floor laundry room complete the main floor. Venture outdoors to discover a fully fenced backyard, featuring a brand-new deck and charming gazebo a perfect setting for entertaining or enjoying quiet evenings under the stars. With over 100K in recent upgrades, this home reflects true pride of ownership and with the versatility of an unfinished basement, this home presents an exceptional opportunity for any Buyer.
2023 Average Monthly costs: Hydro $60.33, Gas Heat $70.56 **Renovations/Updates in past 2 yrs: Paved Drive, New Custom Kitchen & Appliances, Walkway and Garden Wall, Composite Deck, Fence, Gazebo, New Front Door and more....
X7320782
Detached, Bungalow
1100-1500
6
3
2
2
Attached
4
0-5
Central Air
Full, Unfinished
N
N
Alum Siding, Brick
Forced Air
N
$3,222.02 (2023)
< .50 Acres
111.52x50.00 (Feet)
